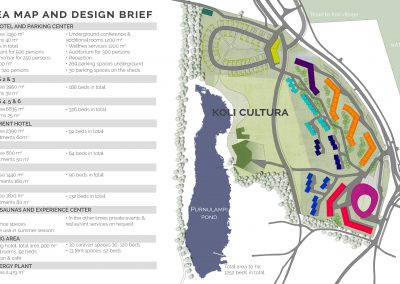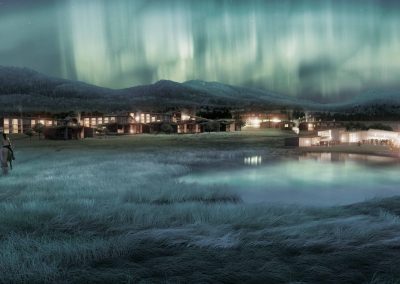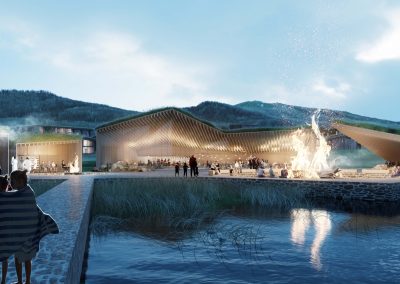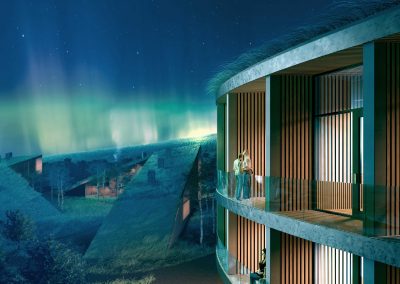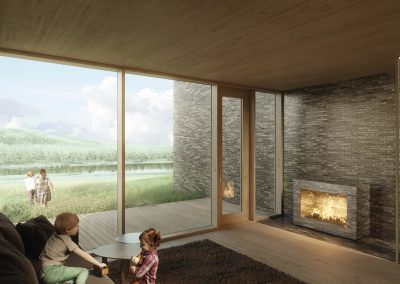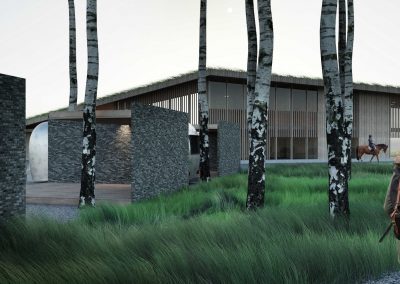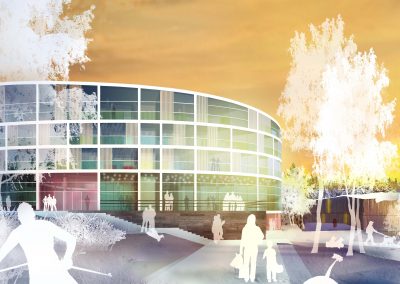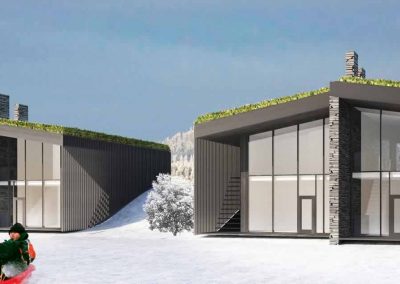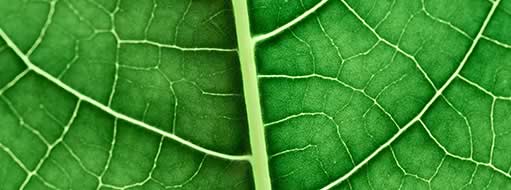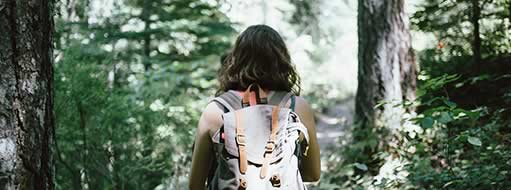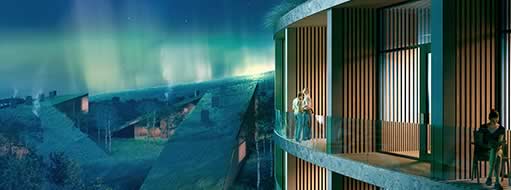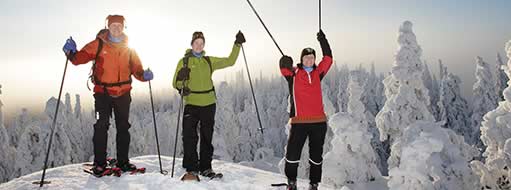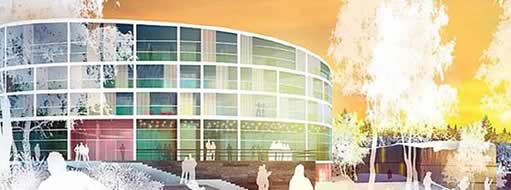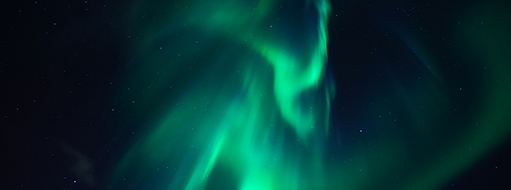ARCHITECTURE
Koli Cultura is a combination of top architecture, sustainable materials and aesthetics adapted to the natural environment. High-quality and natural materials, such as wood and other environmentally friendly choices form structures that are worthy of their landscape. Advanced technical solutions save costs, energy and the environment and increase user comfort.
The architecture is handled by the internationally renowned top Finnish office, JKMM Arkkitehdit, together with Trevor Harris and Hennu Kjisik’s Architects’ Office Harris-Kjisik, who recently received a state award. The landscape design is carried out by LOCI Landscape Architects carefully choosing the values of the national park and landscape.
Read more about the operational guidelines prepared by Ramboll for the construction and future operation of the Koli Cultura center: Koli Cultura – Sustainability concept – 2019.
- ARCHITECTS JKMM Arkkitehdit & arkkitehtitoimisto Harris-Kjisik
- LANDSCAPE DESIGN LOCI Maisema-arkkitehdit
- THE CONCEPT OF SUSTAINABILITY Ramboll
- TRAFFIC PLANNING Trafix / WSP
- PLOT 10 hectares
- BUILDING AREA above ground 26,140 k-m2, underground 9,880 k-m2
- TOTALITY Main hotel & parking facility, other hotel buildings (5) and apartment hotel, Holiday villas (47), camping area, sauna and experience world and bio-energy plant.
- DESIGN VALUES Naturalness, high quality, ease of use, energy efficiency and implementation worthy of a national park and landscape.
